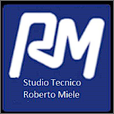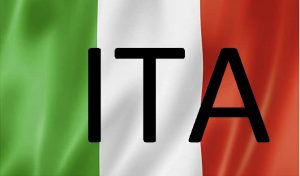For turnkey solutions in confined spaces we study the mechanical solution with specific renderings in order to size the elements , steel support and iron structure
We make 3d renderings for:
hardware mechanical details
assemblies of production lines
on-board machine parts subject to revamping with positioning of automation boxes

